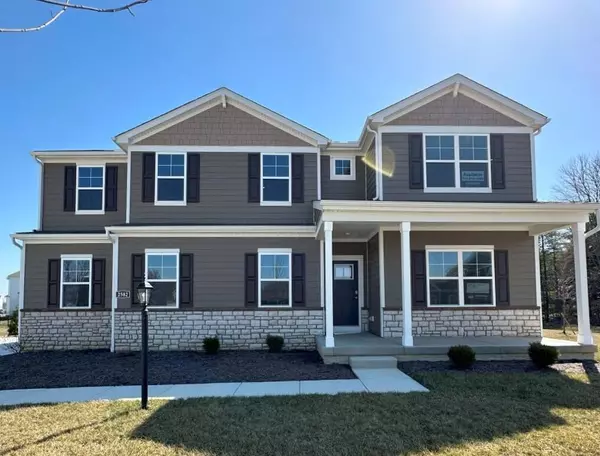For more information regarding the value of a property, please contact us for a free consultation.
2582 Bellgrove Court Delaware, OH 43015
Want to know what your home might be worth? Contact us for a FREE valuation!

Our team is ready to help you sell your home for the highest possible price ASAP
Key Details
Sold Price $572,900
Property Type Single Family Home
Sub Type Single Family Freestanding
Listing Status Sold
Purchase Type For Sale
Square Footage 2,848 sqft
Price per Sqft $201
Subdivision Piatt Preserve West
MLS Listing ID 223019970
Sold Date 07/17/24
Style 2 Story
Bedrooms 4
Full Baths 3
HOA Fees $62
HOA Y/N Yes
Originating Board Columbus and Central Ohio Regional MLS
Year Built 2023
Annual Tax Amount $2,628
Lot Size 0.580 Acres
Lot Dimensions 0.58
Property Description
A Must See! Brand New floor plan in the Piatt Preserve community, just .5 mile from Berlin HS. Large, private, cul-de-sac homesite. The 1st floor features both primary suite and a private guest suite as well. Built with today's modern family in mind, this home features 4 bedrooms plus 3 full baths. There are separate spaces for 3 generations. Full basement and a 3 car sideload garage, the options for storage are endless. The contemporary kitchen has a large island with sink, walk-in pantry and quartz counters. Mohawk wood floors on 1st level. The 2nd floor features 2 bedrooms, full bath, and huge recreation space.
Location
State OH
County Delaware
Community Piatt Preserve West
Area 0.58
Direction From I-270, take US 23 North to Cheshire Road. Take Cheshire Road east to Piatt Road. Take Piatt Road north to Piatt Preserve West on the right.
Rooms
Basement Full
Dining Room No
Interior
Interior Features Dishwasher, Gas Range, Microwave
Heating Forced Air
Cooling Central
Equipment Yes
Exterior
Parking Features Attached Garage
Garage Spaces 3.0
Garage Description 3.0
Total Parking Spaces 3
Garage Yes
Building
Architectural Style 2 Story
Schools
High Schools Olentangy Lsd 2104 Del Co.
Others
Tax ID 418-320-67-006-000
Acceptable Financing VA, FHA, Conventional
Listing Terms VA, FHA, Conventional
Read Less



